Address
304 North Cardinal
St. Dorchester Center, MA 02124
Work Hours
Monday to Friday: 7AM - 7PM
Weekend: 10AM - 5PM
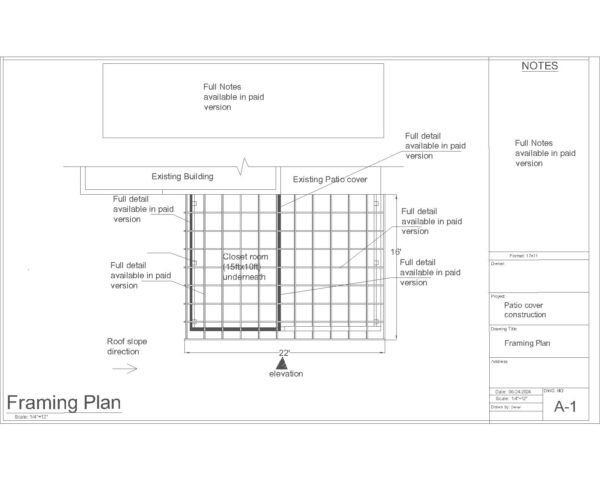
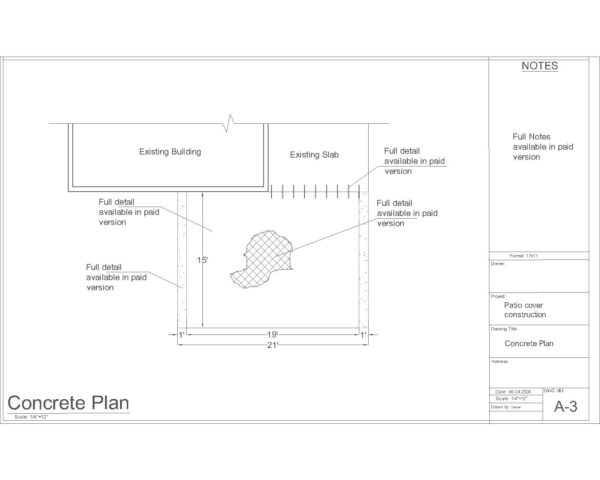
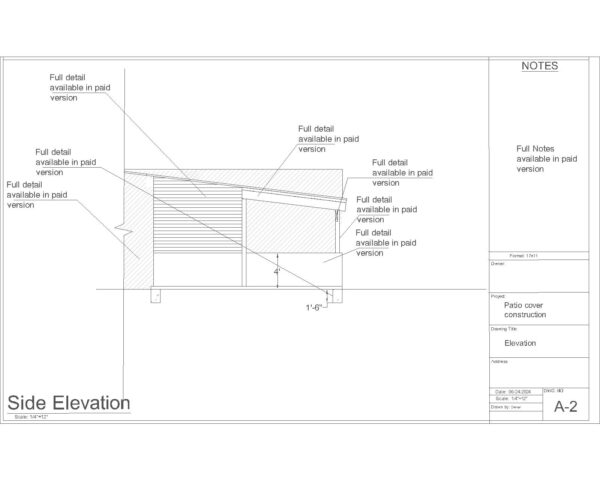
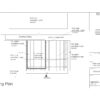
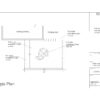
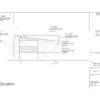
$45.00
Transform your outdoor living space with our Permit-Ready 22’x16′ Patio Cover Construction Plans, featuring an integrated 15’x10′ enclosed closet room. These comprehensive digital blueprints are meticulously designed to meet U.S. residential building permit requirements, making it easier for homeowners, DIY builders, and small contractors to bring their vision to life.
This digital plan set is a “recipe” for building a robust and versatile outdoor structure, based on successfully approved past projects. It provides all the necessary details to construct a durable patio cover with the added functionality of an enclosed storage or utility space.
What’s Included in This Digital Plan Set:
Why Choose Our Ready-Made Plans?
Who This Product Is For:
Important Note: These are digital PDF plans for immediate download. No physical product will be shipped. Always consult with your local building department to ensure compliance with specific regional codes and regulations.
Only logged in customers who have purchased this product may leave a review.
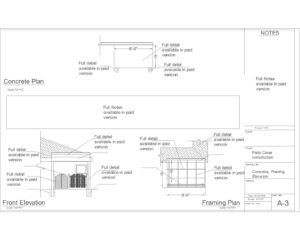
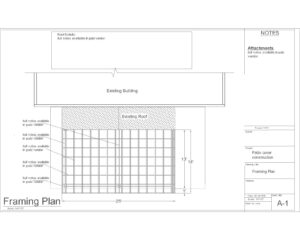
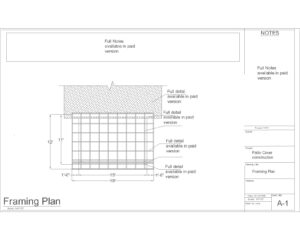
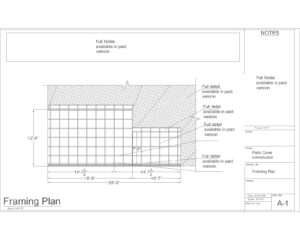

Reviews
There are no reviews yet.