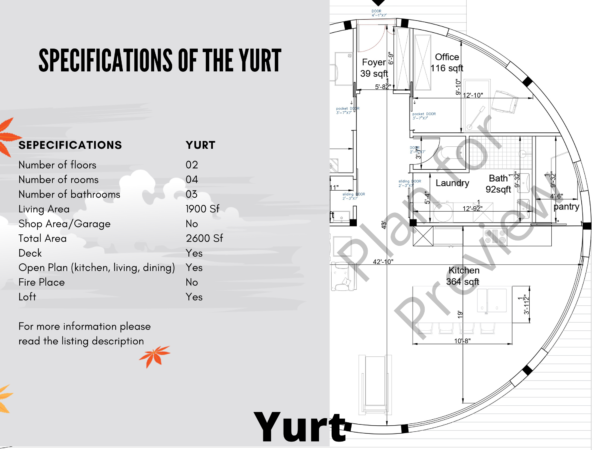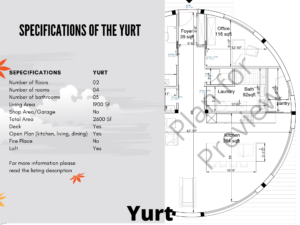Address
304 North Cardinal
St. Dorchester Center, MA 02124
Work Hours
Monday to Friday: 7AM - 7PM
Weekend: 10AM - 5PM
Address
304 North Cardinal
St. Dorchester Center, MA 02124
Work Hours
Monday to Friday: 7AM - 7PM
Weekend: 10AM - 5PM

$35.00
Are you looking for a modern, minimalist living space? Look no further than this stunning 2 story Yurt! The first floor offers an open–plan design with a Dining Room, Living Room, Kitchen (complete with Island and Bar), Bathroom (with shower), Bedroom, Office, Gym, Master Bedroom, and Pantry. The Loft Floor has two additional bedrooms, giving you plenty of space for family and guests. Come experience this beautiful living space for yourself!
If you need a specific scale please let me know, otherwise
There are a lot of options! You can decide whichever option is most convenient for you.
Print your files on your home or office printer.
Take/send the files to a local print shop for a more professional look (Staples, FedEx Office, Office Max, Walgreens, Kinkos, etc.). Most local print shops offer same-day pickup! Be sure to also look for discount codes.
Use an online printing service where our artwork will be printed and mailed to you (Mpix, Shutterfly, Snapfish, etc.)
Be sure to disable automatic color correction in your print settings. If you’re using a professional print service, please instruct them not to apply color correction.
►No physical product will be shipped to you
►You can print this item instantly after purchase
►This file may NOT be transferred, sold, or rebranded in any way, for personal use only.
►No refunds on Digital Downloads.
Only logged in customers who have purchased this product may leave a review.
Reviews
There are no reviews yet.