Address
304 North Cardinal
St. Dorchester Center, MA 02124
Work Hours
Monday to Friday: 7AM - 7PM
Weekend: 10AM - 5PM
Address
304 North Cardinal
St. Dorchester Center, MA 02124
Work Hours
Monday to Friday: 7AM - 7PM
Weekend: 10AM - 5PM
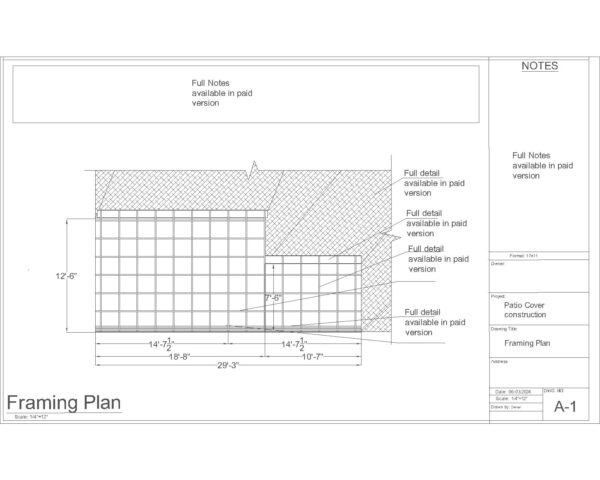
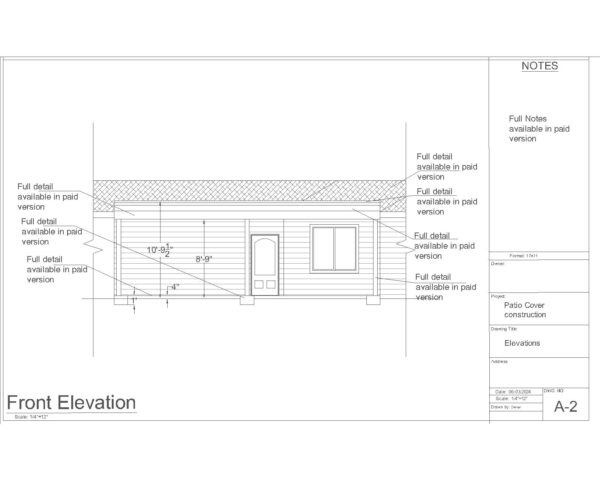
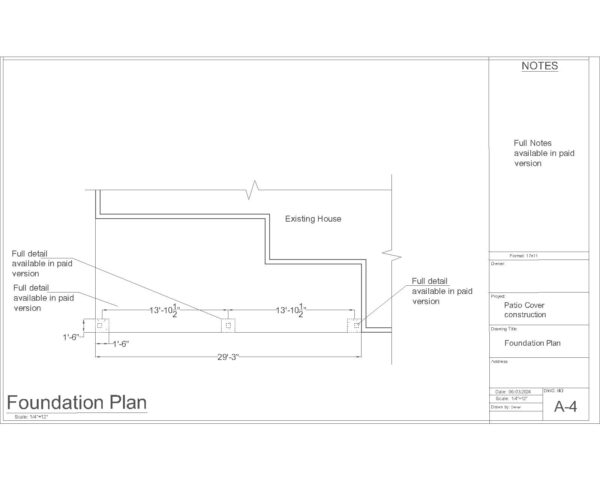
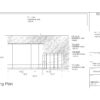
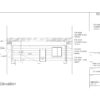
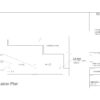
Original price was: $50.00.$40.00Current price is: $40.00.
Full PDF plan set for a 29×12 ft patio cover – includes framing, concrete footing, and front elevation drawings. Ideal for DIY or permit use.
Build a 29×12 ft patio cover the right way with this professional plan set in downloadable PDF format.
This complete bundle includes:
✅ Framing Plan – rafter layout, beam spacing, post dimensions, ledger attachment, ties
✅ Concrete Plan – footer length/depth, slab details, PSI requirements, and rebar placement
✅ Front Elevation – showing post height, fascia, and roof style
🛠️ Wgats included?:
Structure Size: 29’3″ wide × 12’6″ deep
Roofing
Framing
Posts
Concrete
📌 Perfect for:
Homeowners applying for permits
DIYers wanting to build a safe, code-compliant structure
Contractors needing a solid starting plan
🔧 Format: 17″x11″ printable PDF
🛑 Note: These plans are based on a real-world approved project, but local codes vary. Always confirm with your local building department before construction.
✍️ Need this plan adjusted to your backyard? I offer quick customization. Send me your sketch or dimensions!
Only logged in customers who have purchased this product may leave a review.
Reviews
There are no reviews yet.