Address
304 North Cardinal
St. Dorchester Center, MA 02124
Work Hours
Monday to Friday: 7AM - 7PM
Weekend: 10AM - 5PM
Address
304 North Cardinal
St. Dorchester Center, MA 02124
Work Hours
Monday to Friday: 7AM - 7PM
Weekend: 10AM - 5PM
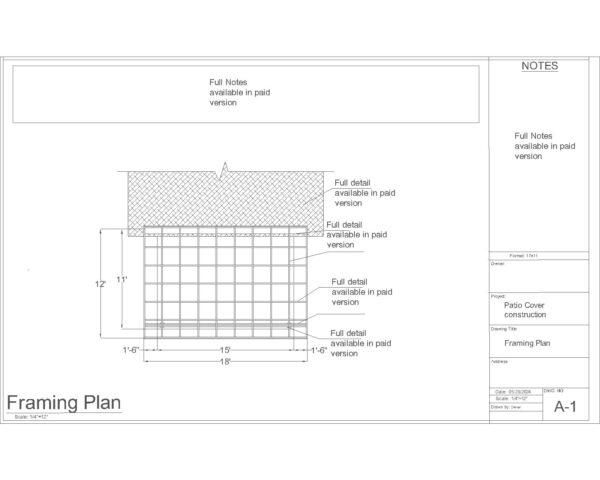
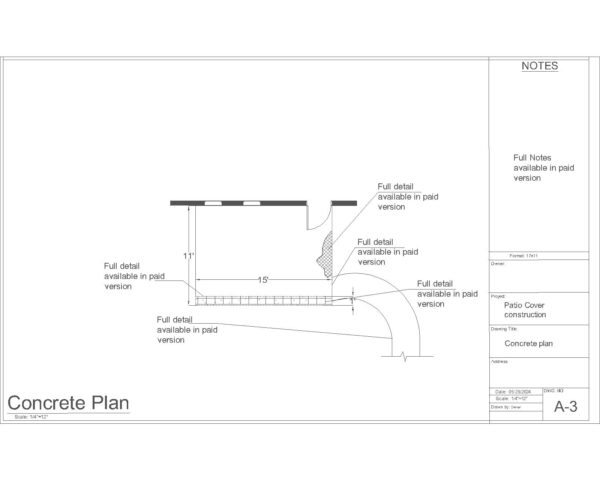
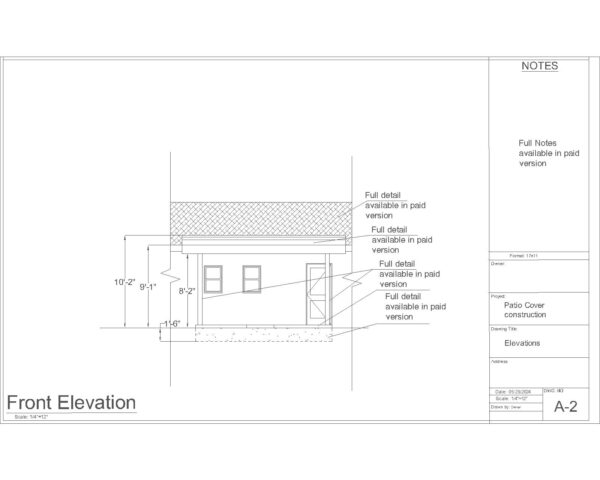
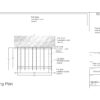

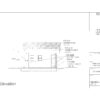
Original price was: $45.00.$40.00Current price is: $40.00.
Build your own 11×15 ft patio cover with this complete permit-ready plan set.
Designed from a real-world approved project, this downloadable PDF includes:
✅ Framing Plan – rafter layout, beam structure, post connections, and roof specs
✅ Concrete Plan – footer dimensions, rebar placement, concrete strength, and slab details
✅ Elevation View – roof layout, structure, dimensions, and proportions for visual and permit alignment
📐 Includes:
Size: 11 ft x 15 ft
Roof Type
Post & Beam
Framing
Concrete
🧰 Perfect for:
DIY homeowners
Contractors needing a starter permit plan
Clients looking for a pre-drawn patio structure
💡 Bonus: Use this as a template for your own layout or hire me to customize it to your backyard and local code.
🔽 Digital Download: Instant access after purchase. Comes in printable PDF format (11×17).
Only logged in customers who have purchased this product may leave a review.
Reviews
There are no reviews yet.