Address
304 North Cardinal
St. Dorchester Center, MA 02124
Work Hours
Monday to Friday: 7AM - 7PM
Weekend: 10AM - 5PM
Address
304 North Cardinal
St. Dorchester Center, MA 02124
Work Hours
Monday to Friday: 7AM - 7PM
Weekend: 10AM - 5PM
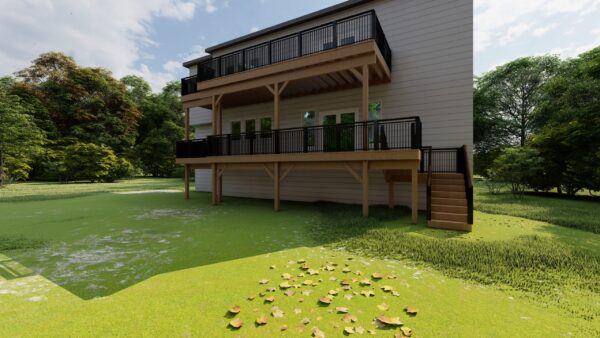
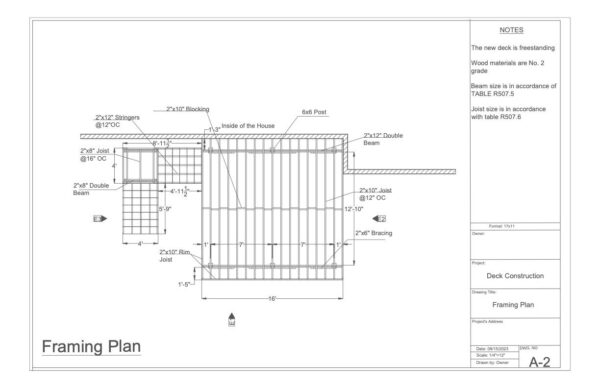
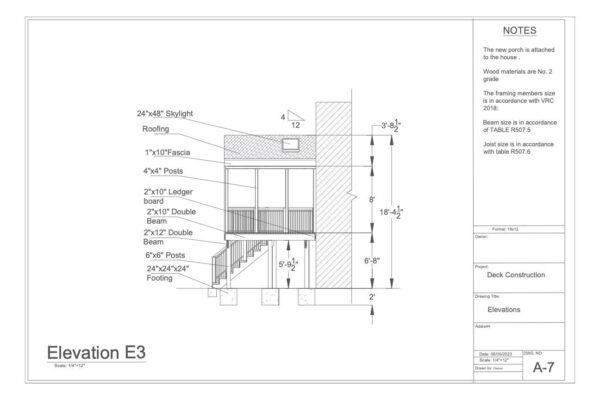
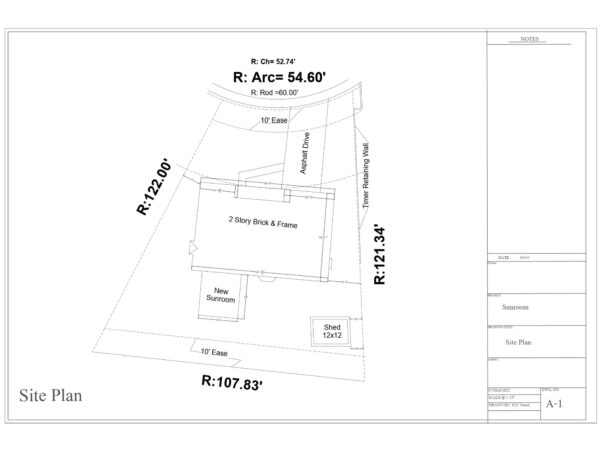
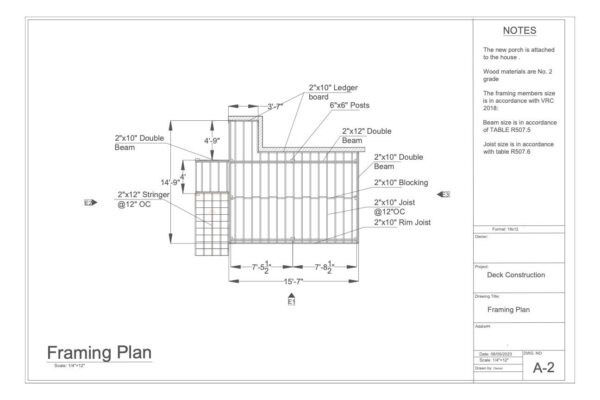
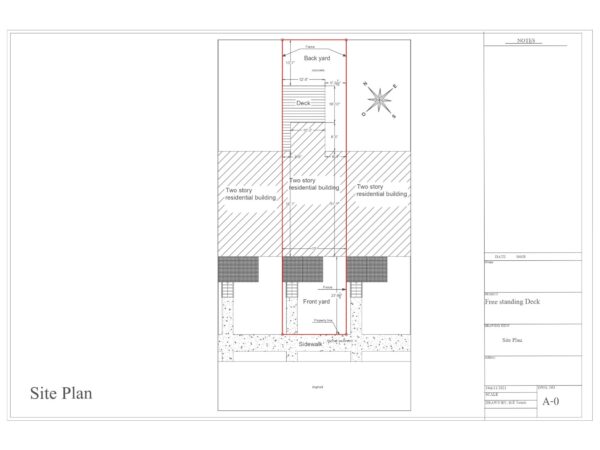
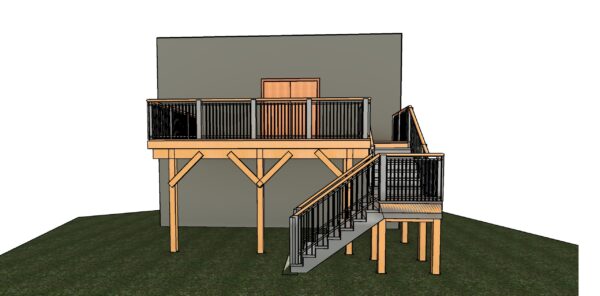
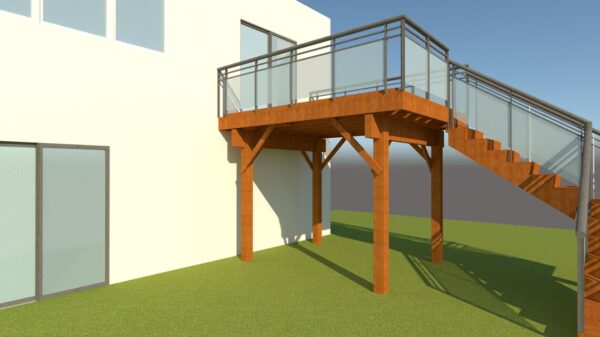
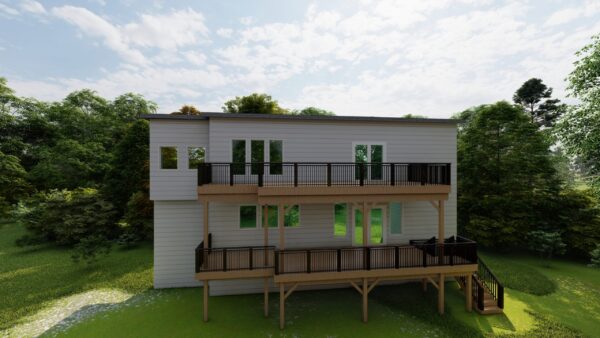
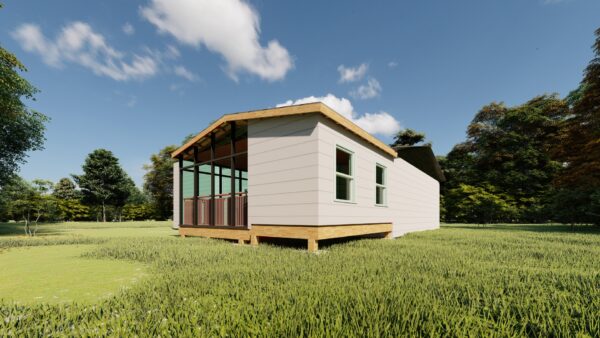
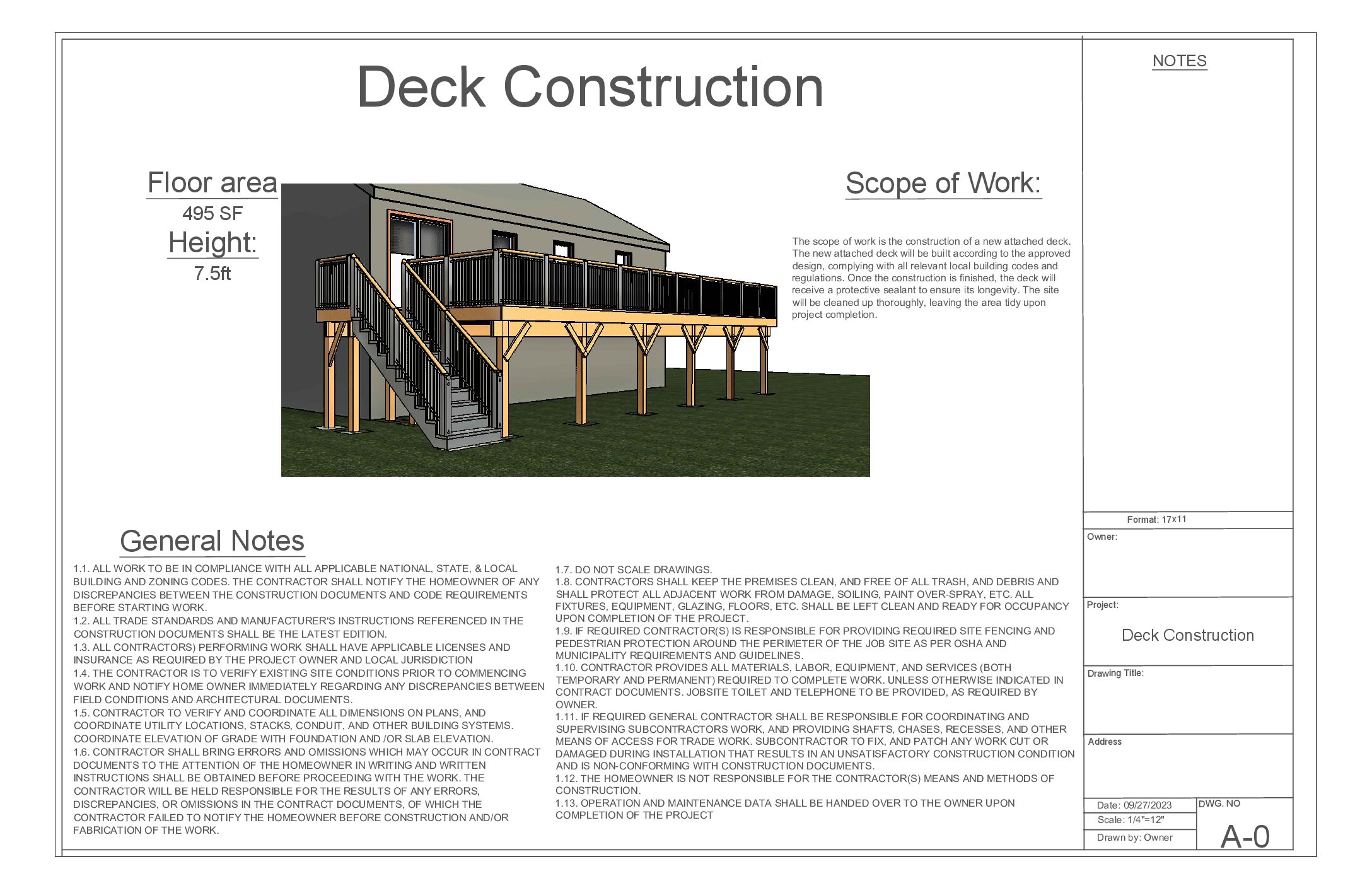
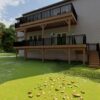
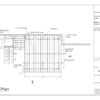
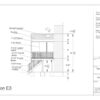
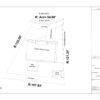
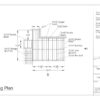
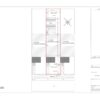
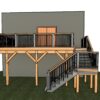
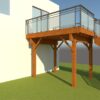
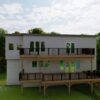
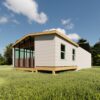

$395.00
This service helps you prepare plans for building permits. All our designs follow the International Residential Code (IRC), ensuring that the structure meets high standards of safety and durability. Whether you’re a homeowner looking to build a new outdoor deck or a contractor needing a plan for a commercial project, our Architect will use your specifications and description to create detailed plans.
This service helps you prepare plans for building permits. All our designs follow the International Residential Code (IRC), ensuring that the structure meets high standards of safety and durability. Whether you’re a homeowner looking to build a new outdoor deck or a contractor needing a plan for a commercial project, our Architect will use your specifications and description to create detailed plans.
Requirements can be sent to us via email at [email protected] or WhatsApp. We are here to help and ensure you get the best service possible.
This list of drawings is based on previous works and reflects what cities across the US usually require. If you need more or fewer plans, please don’t hesitate to contact us.
More details about us and previous projects can be found here at this link:
https://outdoorseatingarea.com/get-deck-building-permit-drawings/
PLEASE NOTE: THERE ARE NO MATERIAL LISTINGS OR HOW-TO-DO IN THIS LISTING, IT’S MAINLY PLANS FOR BUILDING PERMIT
Only logged in customers who have purchased this product may leave a review.
Reviews
There are no reviews yet.