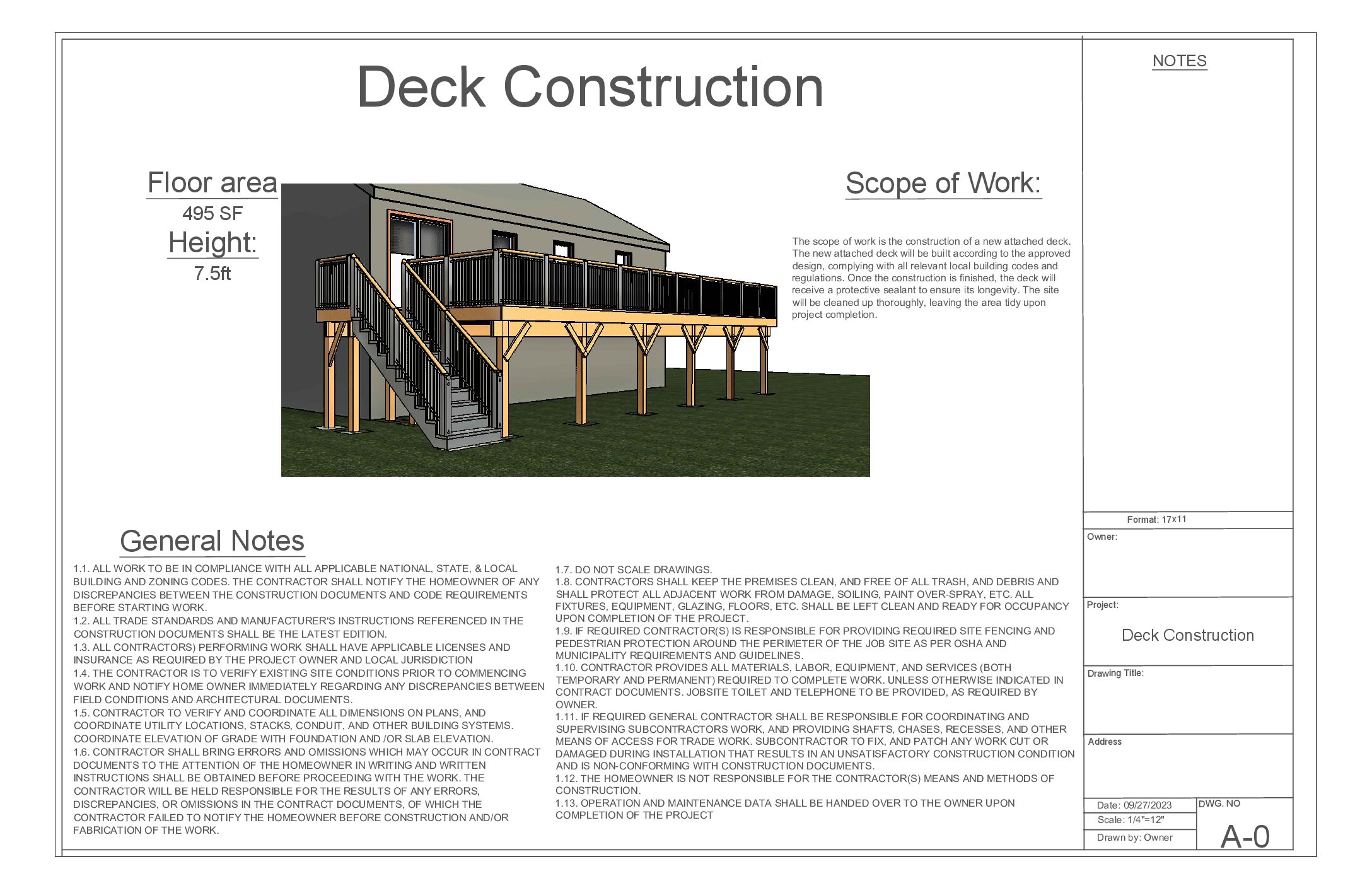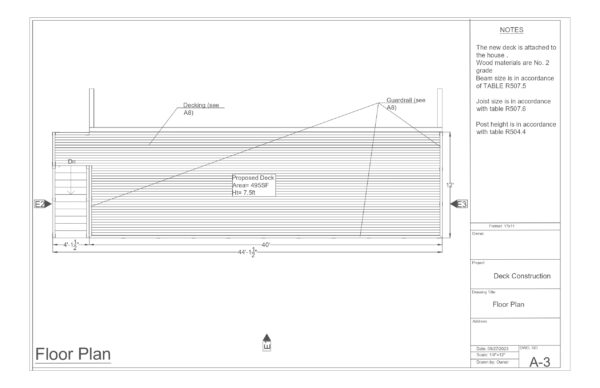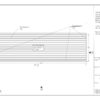Address
304 North Cardinal
St. Dorchester Center, MA 02124
Work Hours
Monday to Friday: 7AM - 7PM
Weekend: 10AM - 5PM
Address
304 North Cardinal
St. Dorchester Center, MA 02124
Work Hours
Monday to Friday: 7AM - 7PM
Weekend: 10AM - 5PM






$275.00
Complete Set Of Drawings for 40ft x 12ft Deck. Achieve IRC compliance, embrace the power of customization, and get your deck building permit approved now!
Transform your backyard with confidence using our Deck Building Permit Drawings PDF. This comprehensive digital package includes a full set of professional drawings, ensuring a hassle-free process when applying for your deck building permit.
Crafted for Deck Contractors, DIY enthusiasts, and homeowners, this PDF features detailed plans for a spacious 40ft by 12ft deck, standing at a height of 9ft, seamlessly attached to a house. our PDF empowers you with the precision needed for a successful deck construction project.
Invest in your home’s value and your family’s enjoyment. Order our Deck Building Permit Drawings today and embark on a stress-free journey to a stunning, professionally approved deck.
Only logged in customers who have purchased this product may leave a review.
Reviews
There are no reviews yet.